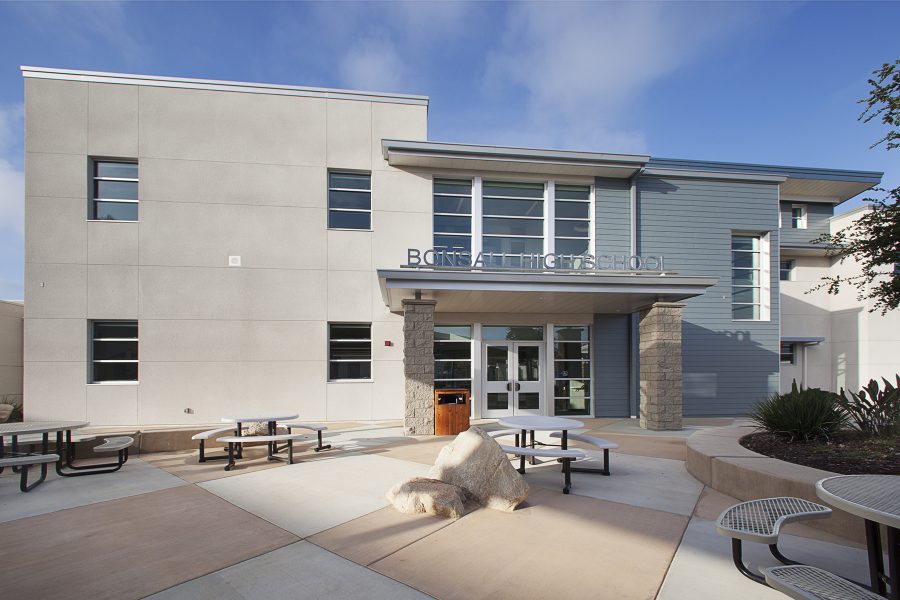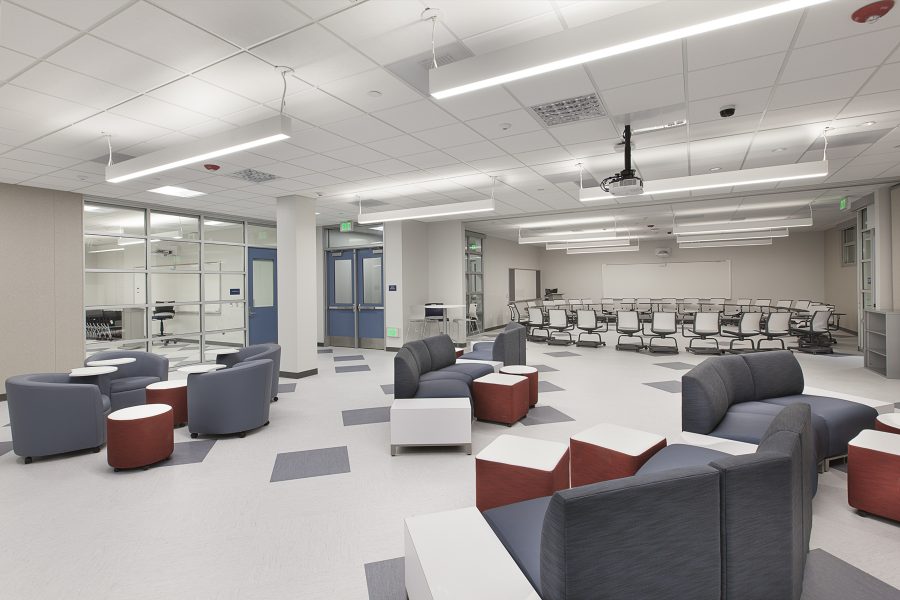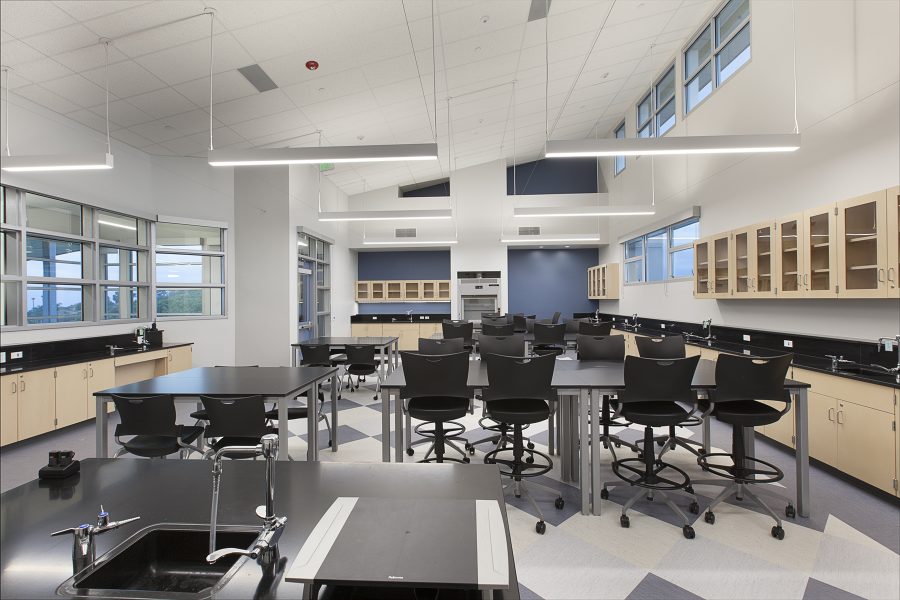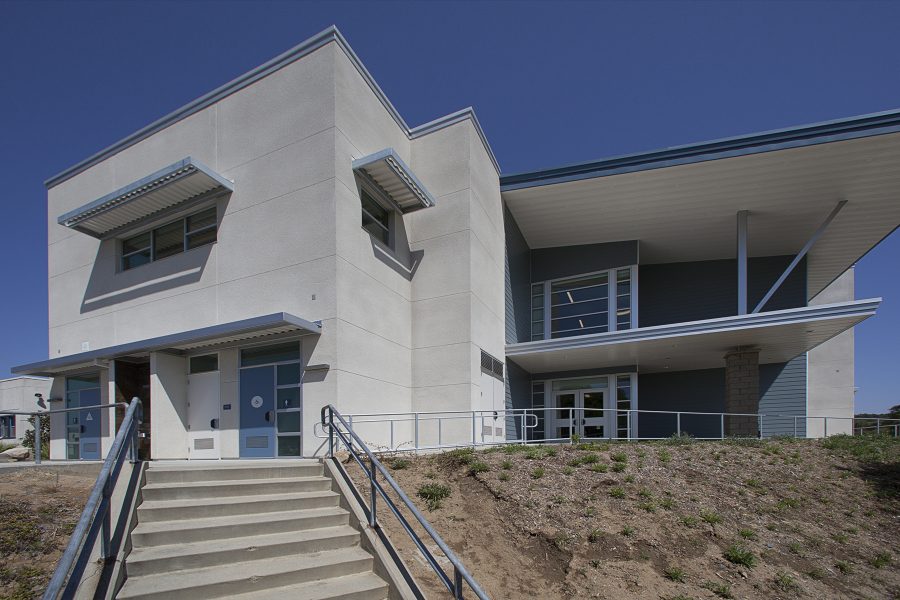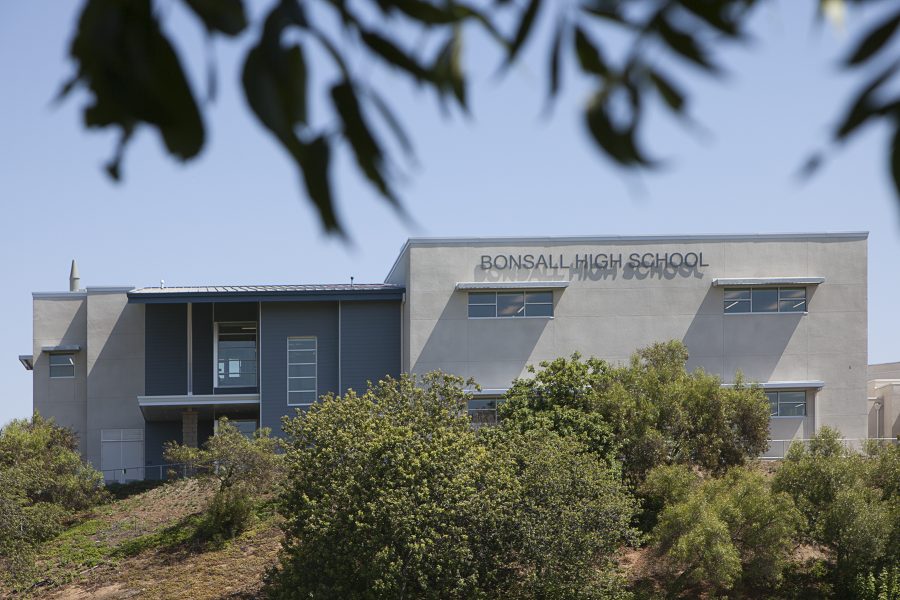Bonsall High School Classroom Building
Client
Bonsall Unified School DistrictThe project consisted of two separate scopes to be completed over the summer while school was out of session. Erickson-Hall was contracted to move two existing locker rooms from their locations on the campus to make room for extra classrooms to be installed. The locker rooms were moved to an unused portion of the basketball court and reconnected. Two classrooms were placed in their locations and one double wide classroom was installed in a new location to accommodate an increased amount of students with the high school expanding. Each building was outfitted with audio/visual connections, power and fire alarm systems. The second scope of work included site preparation for a 2-story science building. Erickson-Hall placed the necessary infrastructure to include underground power supply conduits, sewer, water/fire service and pad excavation and recompaction.
